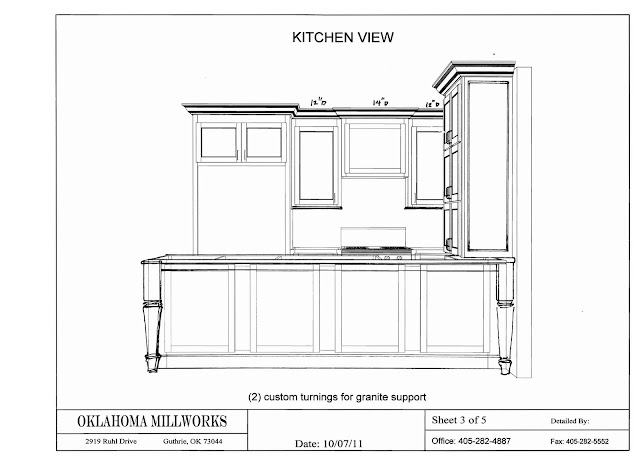Cabinet Evolution
As we embarked on this massive project, my biggest fear/uncertainty was the kitchen cabinets and layout. Removing two walls meant losing almost all of our upper cabinets, which meant losing a LOT of storage space. That is precisely what you do not want to do when spending thousands of dollars updating your kitchen. So I knew we'd have to come up with some creative solutions that were functional and pretty at the same time. That's what we all want, right?
Here is a look at three different views of our first draft cabinet layout...
I felt like this was a really good start. I loved the general layout. I loved the idea of hiding day-to-day appliances like the toaster, coffee maker, etc. behind cabinet doors in the 'appliance garage' with the microwave also hidden above. And that silverware drawer. Did you notice? That's another thing I pinned on Pinterest, via Apartment Therapy. It's seriously genius, and my contractor sent my kitchen pinboard to the cabinet designer, so I'm going to have it!
Upon further review of the plans (and some slightly OCD notes all over the print-out), we realized that while pretty to look at, this plan did not provide nearly enough storage. So, we asked the cabinet designer to draw up some additional cabinets for the adjoining breakfast room wall, and here is what he came up with...
 Again, lots to love about this hutch... big, deep drawers, pretty details, but I still wanted more storage. You know, while we're at it. You can really never have too much storage in the kitchen. We went back one more time and got this...
Again, lots to love about this hutch... big, deep drawers, pretty details, but I still wanted more storage. You know, while we're at it. You can really never have too much storage in the kitchen. We went back one more time and got this...
Now, that is what I'm talking about. This hutch in the breakfast area, combined with the peninsula and back wall with the range and fridge will be perfect! I am so excited to see it all come together. We should be getting our cabinets installed this time next week. Now, to pick paint colors... I'm overwhelmed with so many options!
Here is a look at three different views of our first draft cabinet layout...
Upon further review of the plans (and some slightly OCD notes all over the print-out), we realized that while pretty to look at, this plan did not provide nearly enough storage. So, we asked the cabinet designer to draw up some additional cabinets for the adjoining breakfast room wall, and here is what he came up with...
 Again, lots to love about this hutch... big, deep drawers, pretty details, but I still wanted more storage. You know, while we're at it. You can really never have too much storage in the kitchen. We went back one more time and got this...
Again, lots to love about this hutch... big, deep drawers, pretty details, but I still wanted more storage. You know, while we're at it. You can really never have too much storage in the kitchen. We went back one more time and got this...Now, that is what I'm talking about. This hutch in the breakfast area, combined with the peninsula and back wall with the range and fridge will be perfect! I am so excited to see it all come together. We should be getting our cabinets installed this time next week. Now, to pick paint colors... I'm overwhelmed with so many options!





Comments
Post a Comment